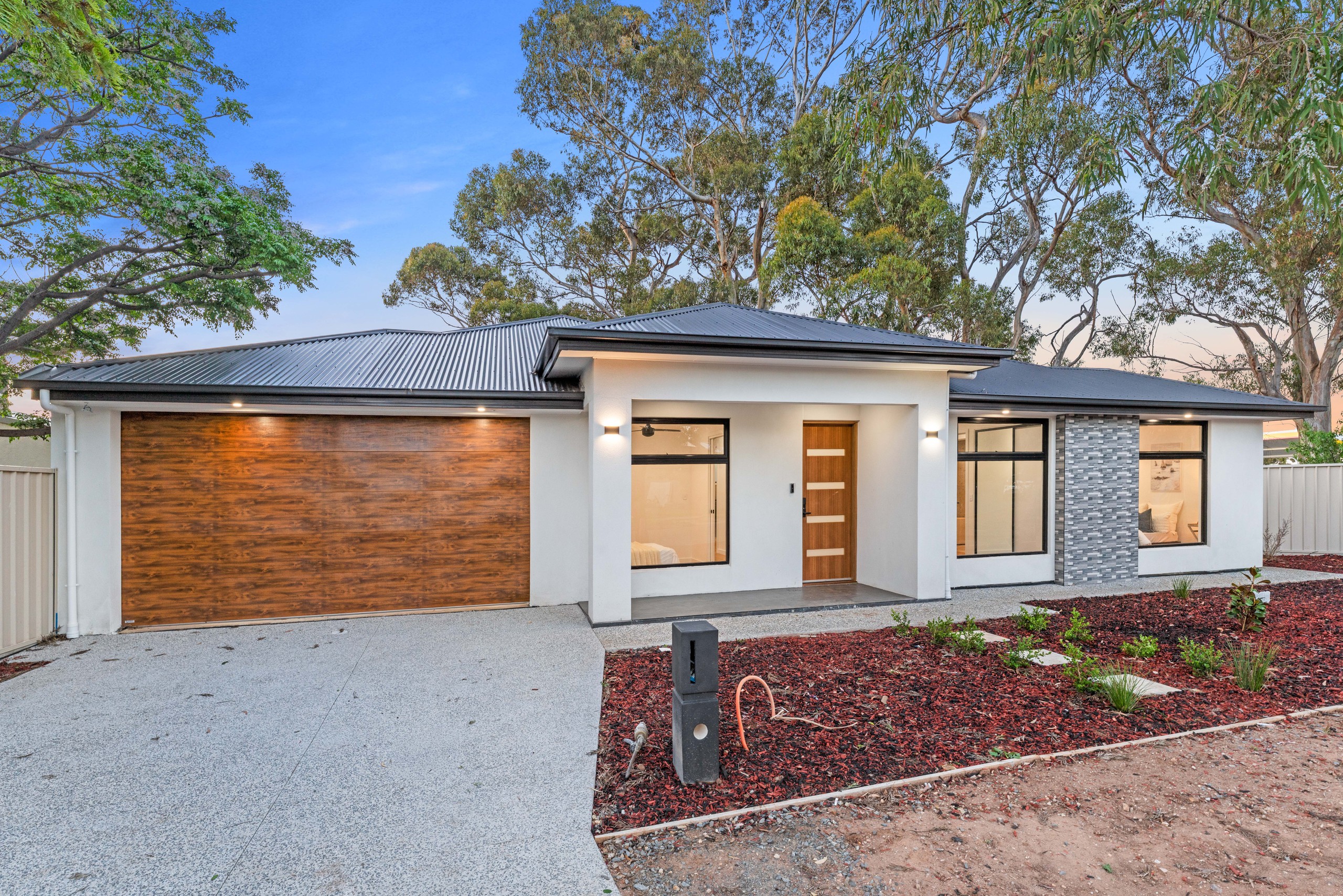Inspection details
- Thursday6November
- Photos
- Floorplan
- Description
- Ask a question
- Location
- Next Steps
House for Sale in Evanston Park
Exotic on Edward!
- 4 Beds
- 2 Baths
- 2 Cars
Exciting Opportunity for First Home Buyers!
Eligible buyers can take advantage of the $15,000 First Homeowner Grant and pay no Stamp Duty (subject to eligibility criteria).
Welcome to this stunning brand-new residence, perfectly positioned in the sought-after pocket of Evanston Park - just moments from local shopping, quality schools, and transport links. Combining modern elegance with everyday functionality, this home offers a luxurious lifestyle for families and professionals alike.
Step inside to discover a thoughtfully designed floor plan featuring four spacious bedrooms, including a lavish master suite with a designer ensuite showcasing floor-to-ceiling tiles, an upgraded shower, and a generous walk-in robe with exceptional storage. Bedrooms 2 and 3 are fitted with mirrored built-in robes and premium timber laminate flooring, while bedroom 4 offers versatility - perfect as a home office, lounge, or guest room.
At the heart of the home, the gourmet kitchen impresses with 900mm stainless-steel appliances, stone benchtops with a waterfall edge, ample cabinetry, and a butler's pantry - ideal for those who love to cook and entertain. The kitchen seamlessly connects to the grand open plan living and dining area, enhanced by coffered ceilings and flooded with natural light.
Designed for low maintenance living and effortless entertaining, the undercover entertainment area and decking space provide the perfect backdrop for outdoor dining and gatherings all year round.
Key features you'll love:
- Brand-new build (Torrens Titled)
- Generous 476m² allotment (approx.)
- Ducted reverse-cycle air conditioning
- LED downlights throughout
- 2.7m ceilings with a 3m raised ceiling in the living area
- Neutral modern décor
- Expansive open-plan living zones
- Grand undercover entertainment and decking area
- Floor-to-ceiling tiles in bathrooms
- 900mm gas cooktop and waterfall stone benchtop
- Upgraded laundry with linen storage
- Wide entry and passageways
- Timber laminate flooring throughout
- Double garage with auto roller door
Situated in a peaceful and family-friendly location close to local reserves, shopping centres, schools, and public transport, with easy access to the Northern Expressway for a quick commute to the city or the beautiful Barossa wine region - this exceptional home truly ticks every box.
A perfect blend of luxury, space, and lifestyle - this is one you don't want to miss!
For further details, contact Baldeep today!
While we have made every possible effort to ensure that the information provided is accurate, Ray White Hillcrest accepts no liability for any inaccuracies or exclusions (including but not limited to a property's land size, floor plans and size, overall condition). We recommend that if you are interested, to make your own inquiries and obtain your own legal advice where necessary.
RLA: 319212
476m² / 0.12 acres
2 garage spaces
4
2
Agents
- Loading...
Loan Market
Loan Market mortgage brokers aren’t owned by a bank, they work for you. With access to over 60 lenders they’ll work with you to find a competitive loan to suit your needs.
