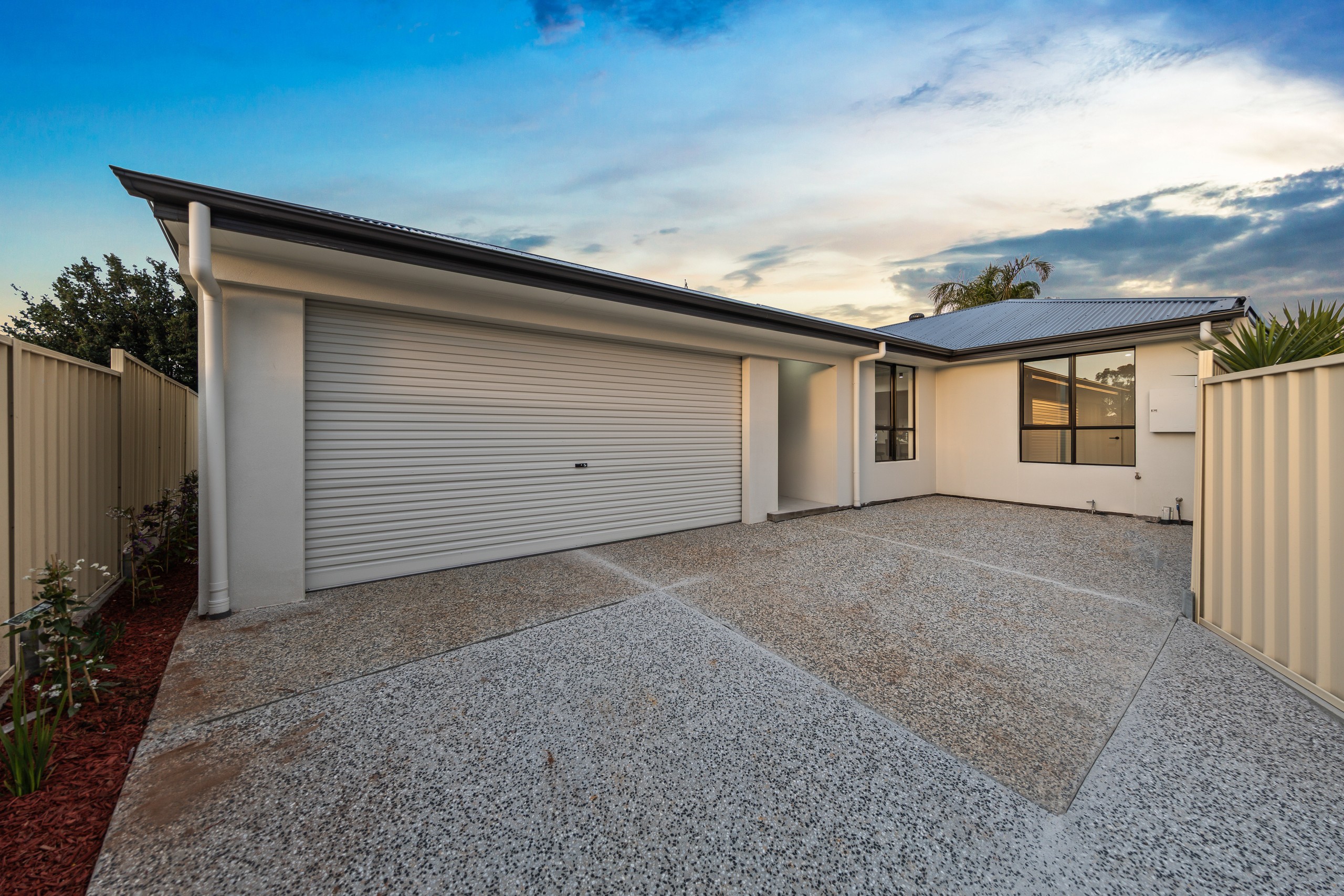Are you interested in inspecting this property?
Get in touch to request an inspection.
- Photos
- Floorplan
- Description
- Ask a question
- Location
- Next Steps
House for Sale in Pooraka
Radiance on Rissdon!
- 3 Beds
- 2 Baths
- 3 Cars
Exciting Opportunity for First Home Buyers!
Eligible buyers can take advantage of the $15,000 First Home Owner Grant and pay no Stamp Duty (subject to eligibility criteria).
This brand-new home delivers the perfect balance of modern elegance and everyday convenience in the highly sought-after pocket of Pooraka. Designed with style and functionality in mind, it offers a light-filled layout, quality finishes, and a low-maintenance lifestyle ideal for families, first-home buyers, and investors alike.
Step inside and be welcomed by an inviting entry that leads you through to the open-plan living and dining zone - the true heart of the home. Large sliding doors seamlessly connect indoor living with a private courtyard, creating the perfect setting for entertaining or simply relaxing with family.
The sleek gourmet kitchen is equipped with stone benchtops and ample cabinetry, making it as practical as it is stylish.
Accommodation is well-catered for with three spacious bedrooms plus a separate study - perfect for a home office. The master suite impresses with a walk-in robe and a luxurious ensuite boasting floor-to-ceiling tiles and modern black fixtures. The remaining bedrooms are fitted with mirrored built-in robes and are serviced by a designer bathroom with both a freestanding bathtub and a walk-in shower.
Throughout the home, neutral tones, LED downlights, and quality flooring enhance the fresh and contemporary feel, while ducted reverse cycle air conditioning ensures year-round comfort.
Key Features You'll Love:
- Brand new
- 3 generous bedrooms, master with walk-in robe & ensuite
- Dedicated study area
- Designer bathrooms with floor-to-ceiling tiles
- Stone bench top in Kitchen
- Plenty of storage
- Open-plan living with seamless indoor-outdoor flow
- Laminate flooring in living areas
- Carpet in bedrooms
- Ducted reverse cycle air conditioning
- LED downlights & modern finishes throughout
- Double carport with auto roller door
- Low-maintenance courtyard, perfect for entertaining
Positioned for lifestyle and convenience, this home is only moments from shopping centres, quality schools, public transport, and leafy reserves, with easy access to the CBD.
This is an exciting opportunity to secure a stylish new home in a growing, family-friendly location.
For further details, contact Baldeep today.
While we have made every possible effort to ensure that the information provided is accurate, Ray White Hillcrest accepts no liability for any inaccuracies or exclusions (including but not limited to a property's land size, floor plans and size, overall condition). We recommend that if you are interested, to make your own inquiries and obtain your own legal advice where necessary.
RLA: 319212
172m²
332m² / 0.08 acres
1 garage space and 2 carport spaces
3
2
Agents
- Loading...
- Loading...
Loan Market
Loan Market mortgage brokers aren’t owned by a bank, they work for you. With access to over 60 lenders they’ll work with you to find a competitive loan to suit your needs.
